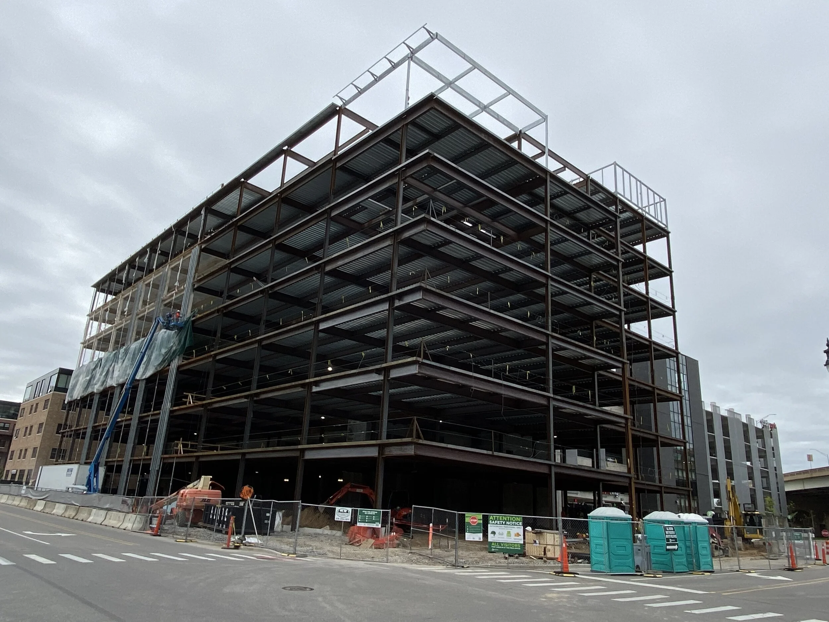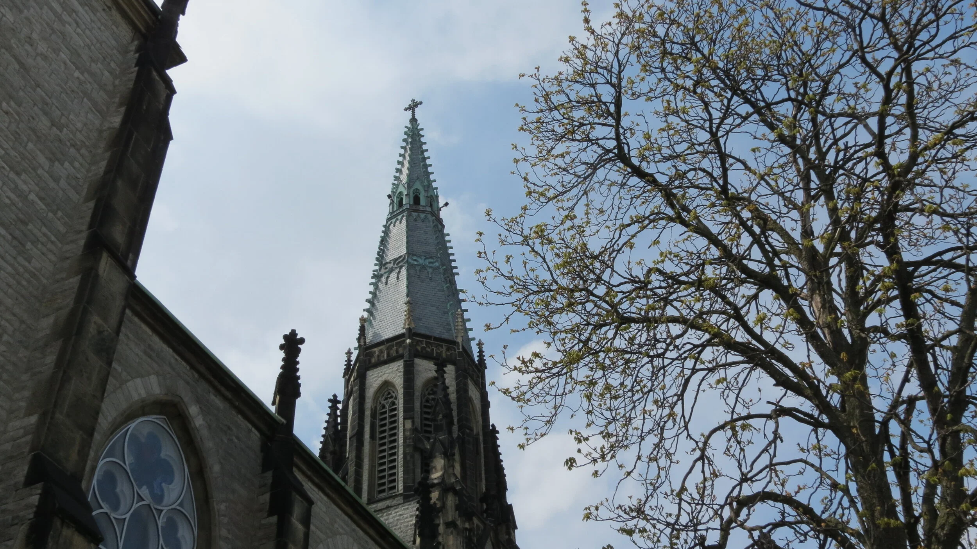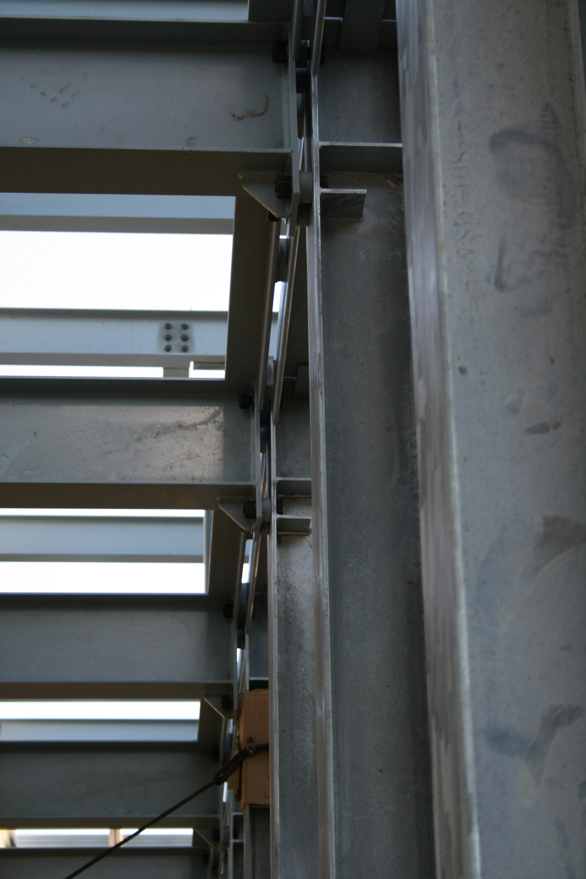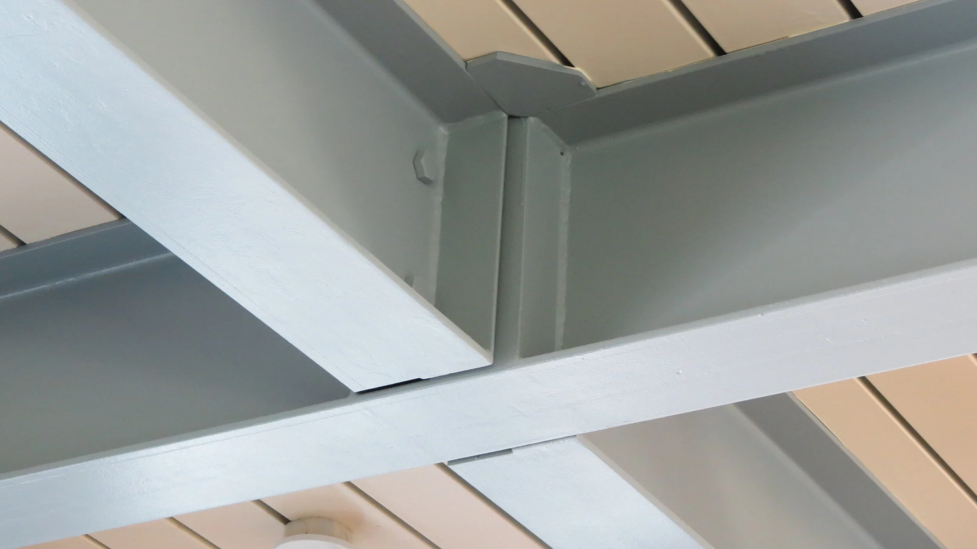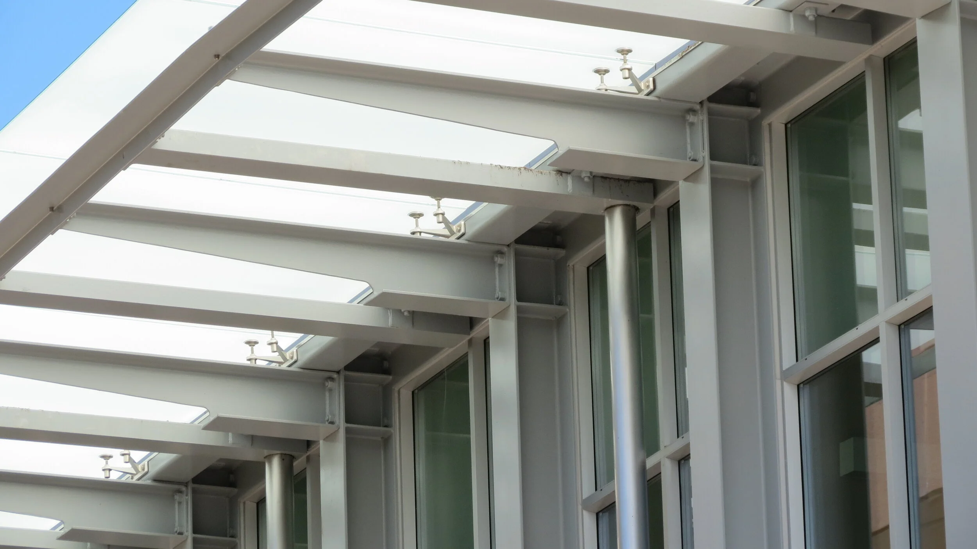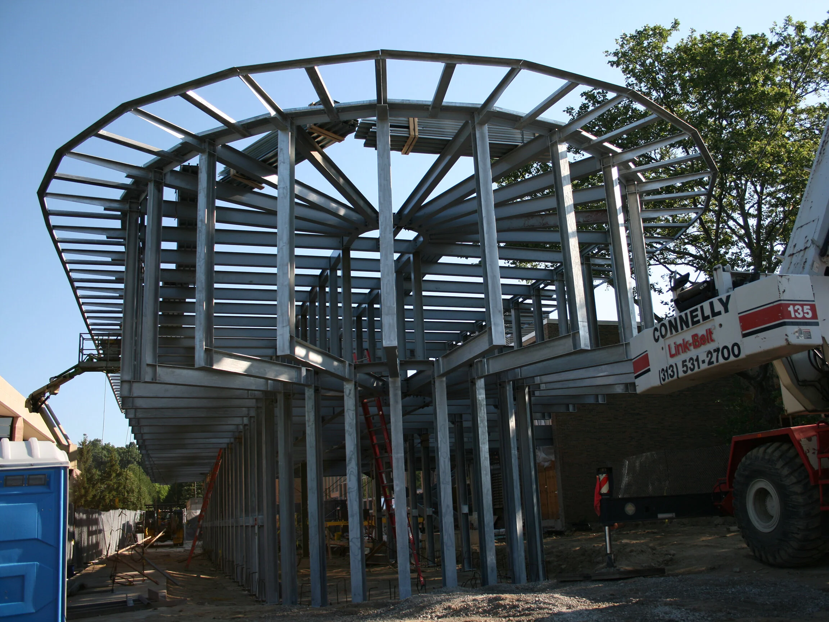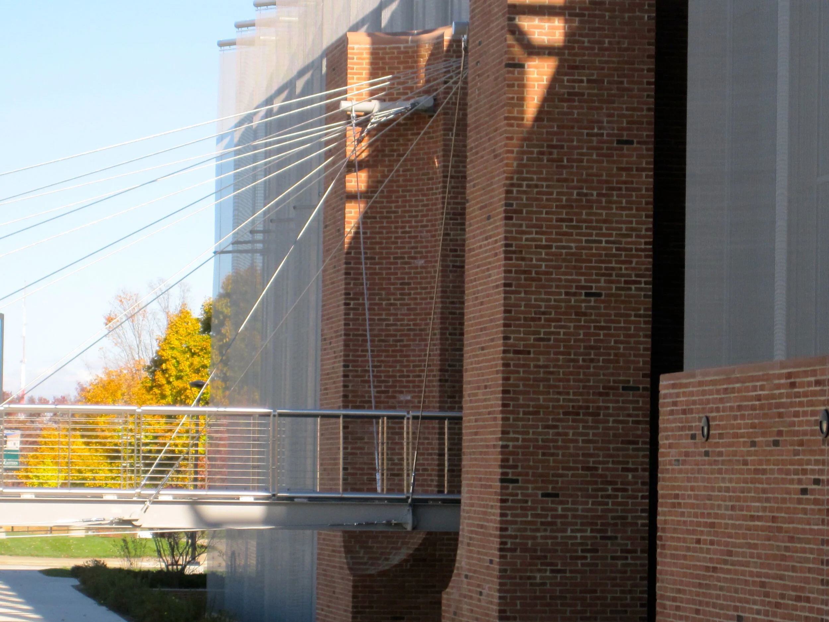STRUCTURAL ENGINEERING
STEEL
DESIGNER: Erik Majcher, S.E., P.E.
Studio Park Building A is a seven story office building located in downtown Grand Rapids. We were approached by the developer to perform a peer review of the conceptual design completed for the building by an engineering firm from Chicago and tasked with finding a more efficient design for the structure.
We determined the variables for the layout which included the column spacing, beam spacing, and concrete type. We then used these variables to produce an analysis matrix which determined which layout would require the least amount of steel, use the most efficient concrete type, and the most economical deep foundation system. From there we worked with the Architect and Developer to refine and coordinate our analysis to optimize the structural layout with the architectural layout for the exterior facade and office layout, the deep foundation requirements, and the adjacent parking structure.
The end result produced a design that reduced the amount of steel needed by 95.5 tons, or 80% of the original design. This savings reduced the construction cost by approximately $172,000
*Design partially completed during tenure at RDA
